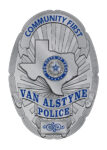Tour of Homes scheduled for Dec. 9
 Story by Mary Jane Farmer, courtesy photos
Story by Mary Jane Farmer, courtesy photos
Van Alstyne was established in 1872, for settlers to be near the railroad stop
of the Houston and Texas Central Railway. Eighteen years later, Van Alstyne
became incorporated. And it was in 1890-ish that the first of three historic
Van Alstyne homes in this year’s Van Alstyne Friends of the Library Tour of
Homes was built.
The Tour of Homes is scheduled for 2-6 pm, Sunday, December 9, and the cost
is $20 to take the tour. The proceeds benefit the Friends of the Van Alstyne
Library, and that group in turn provides considerable help to the Library, by
funding special programs that otherwise might not be possible.
The Neill Home

The Neill Home
Built in the mid-1890s, this historic two-story house at 160 E. Paris Street was
originally built by First National Bank (Now Texas Star Bank) director R.L.
Bowen. It was 1916 when the John Neill family purchased the house. The
original walls of the 4,000 square foot, balloon-frame home were made of
cypress wood siding and the interior walls also being shiplap, tongue-and-
groove siding. Downstairs ceilings rise to 12 feet and the floors are of heart of
pine. The major renovation done early on, when the Neill family purchased
the house, included the addition of the front living room, upstairs porches, and
square column details. During World War II, there were other major changes
made, tradition says it was to impress the Alabama southern bell that John
Neill Jr. was courting. The Neills lived there until 1969, and the current
owners, Mark and Suzon Crowell, purchased it in 1992. Since then, the
Crowells have been busy with more renovations, from utilities to window
treatments, the addition of two garages, a raised garden, and replacement of
the original wrought-iron fence.
The Creed Taylor Home
On Feb. 18, 1911, the Van Alstyne Leader announced that Creed Taylor had
plans from a Dallas architect for a brick home to be built about two blocks
from the railroad tracks. That location is now identified as 904 S. Waco Street,
but was a dirt road 107 years ago. The house was to have cost $10,000 to
build. Construction began in April and Creed and Margaret Evans Taylor
moved into it on Oct. 11, 1911. The couple, both 19 years old and they lived in
that same house all their lives. Their daughter, Ruth-Lee Taylor Cason,
inherited and lived there most of her life, until she sold it to the current
owners, Steve and Karen Riley. Karen said it was instant love for both of them
when they saw the house.
Unique to Van Alstyne, this house was the first brick house built in the town,
and has brick frame, 15-inch thick exterior walls. It was also the first house
built with electrical wiring inside. Its breaker box, set in marble, in still in the
house. In 1973, the Leader mentioned that one of the original light bulbs was
still burning. Creek had purchased it when traveling on the train to Dallas in
1911. It was built with a two-room basement, two bathrooms, and each of the
four bedrooms had built-in closets. At that time, closets were taxed as
additional rooms.
Not a bad construction project for a couple of 19-year-old newlyweds.
The Rileys have spent four years remodeling the home, and being diligent to
maintain its original integrity and design.
The Fielder Home
Now owned by Wilson and Desi Leftwich, this house at 823 S. Waco, the
corner of SH 5 and E. Paris St., was built in 1941. Dorothy Umphress Taylor
was born to Spencer Leslie Taylor and Maude Umphress Taylor in 1908 and
she grew up in a nearby house known as the Umphress Taylor House. She
married Robert E.B. Fielder in 1928 inside Dorothy’s childhood home. They
moved away for a few years, had two children —Julie and James Fielder —
and moved the family back to Van Alstyne in 1941. That when they built the
home being shown on this tour.
The current owners purchased the home in 2015 and spent the next year in
renovations. They uncovered two windows in the front of the house when
removing paneling in two of the bedrooms, and found many charred boards.
Those were the result of a kitchen fire of 2001, when James was still living in
the room. At the time, it was reported that the fire started when the gas-
powered hot-water heater ignited cleaning supplies in a nearby closet.
The living and dining rooms still have the original horsehair and plaster
crown molding And, in the den, the only change is that the carpet has been
removed, otherwise it, too, is in its original state. The backyard still has the
bomb shelter built in 1961, now called the wine cellar.
Dorothy passed away in 1986. And if that name, Dorothy Fielder, sounds
familiar, her family donated the downtown land at East Jefferson and North
Main for a pocket park, complete with gazebo and active water fountain.
There is so much more to learn about each home on this annual tour, and each
home’s host and hostess will be on hand to answer questions and point out
the uniqueness of these classic iconic homes.
Tickets can be purchased at the Van Alstyne Library, 151 W. Cooper St. It is
open from 10 am-6 pm on Mondays-Wednesdays; Noon-8 pm on Thursdays;
and 10 am-2 pm on Saturdays. They will also be available at the door of every house on the tour.
The Friends of the Van Alstyne Public Library, a non-profit 501(c)3
organization, also raises money for their charitable work with their first-
Saturday breakfasts at the Community Center, a yearly book sale, a car show, and other social and fun events.
Category: *- Features, Van Alstyne News












